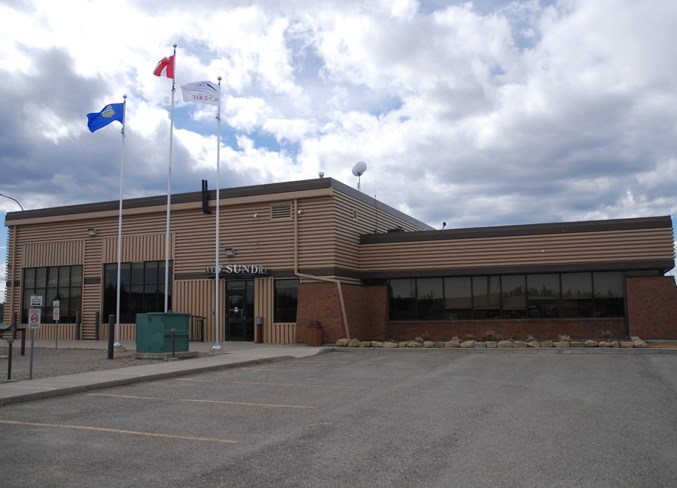SUNDRE - Amendments to the municipality’s land use bylaw not only included updated definitions for improved clarity, but also opened the door for new development opportunities.
Mike Marko, Sundre’s director of planning and economic development, told council during a public hearing ahead of the regular Oct. 21 meeting that the document should be reviewed annually to flag inconsistencies as well as to keep the bylaw current.
In this instance, the revisions also introduced an opportunity for innovation and new development. The proposed changes add the following new uses: housing, garden suite/laneway home; accessory building-oversized; as well as sales and service outlet for farm equipment, he said.
The housing, garden suite/laneway home was introduced into a new residential land use district to provide flexibility and innovation for the development of residential communities to allow secondary residential suites in backyards or within a rear yard accessory building.
“We’re trying to provide some creativity and opportunity for a new type of district that allows for subdivisions to be developed on larger than your typical R1 type lots to give landowners some flexibility,” said Marko.
Citing a couple of examples, he said the changes could accommodate a “hobbyist enthusiast who might want the larger accessory building for storage of recreational or garden equipment…as well as an opportunity for perhaps a garden suite or laneway home” that could offer secondary income for the homeowner while creating additional affordable housing options in the community at the same time.
Additional elements in the land use bylaw included a table outlining recommended plant species developers can consider when preparing landscaping plans, as well as an extension to one year for resubmitting a new development permit after an application has been refused to avoid unnecessary re-applications, he said.
“It’s a time saver.”
Some of the other changes included standardized terminology for ease of interpretation and an updated land use bylaw map that identifies the names of land use districts, he said.
Chief administrative officer Linda Nelson told council the bylaw had been advertised as required, and that no expressions of concern or opposition — verbal or written — had been submitted.
During a brief discussion, Coun. Todd Dalke pointed out a reference about the garden suite/laneway home’s definition as having a “minimum floor area” of almost 150 square metres, or about 1,600 square feet.
“That’s a large secondary dwelling,” Dalke said.
Nelson said that was a typo, and should instead read as “maximum.”
In his closing statement, Marko told council administration recommended approving the bylaw with amendments as noted.
Later during the regular meeting, council proceeded to approve the bylaw.



