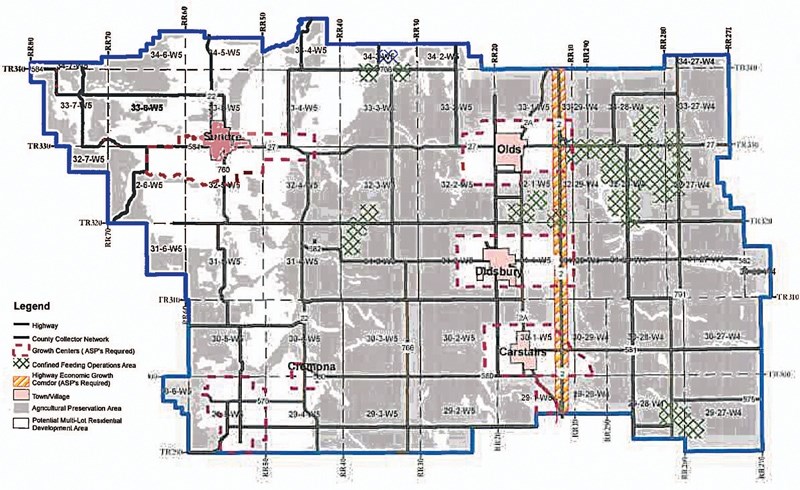Residential development on ìproductive agricultural landî in Mountain View County will be generally restricted to first parcel out under a draft Municipal Development Plan made public last week.The sweeping provision would apply to most of the eastern two-thirds of the county, except for designated growth centres outside the towns. Low-density multi-lot subdivisions, however, would still be considered in large pockets in the West Country, according to a map appearing on page 17 of the draft document.The draft MDP, which will be unveiled at a series of four open houses beginning tonight (Tuesday) in Sundre, contains tight restrictions on development and dispenses with many key provisions of the current plan.The draft plan proposes the creation of an Agricultural Preservation Area that would virtually maintain the current freeze on multi-lot subdivision for lands within the designated area, most of it identified in the draft as lying east of Highway 22.ìThe intent of this area is to only allow for first-parcel-out residential development to ensure productive agricultural land in the county is preserved for agricultural purposes,î says the draft summary, posted on the county's website last Tuesday.ìSubdivision and development applications that deviate from this general policy approach are strongly discouraged and shall require significant justification,î the summary says.The proposed Agricultural Preservation Area is included on a conceptual map to be used ìas a starting point to evaluate development applications,î the summary says. ìThe map is adapted from the Canada Land Inventory Class 1, 2 and 3 soils in combination with Environmentally Significant Areas (ESA) mapping.îA separate area of the map ñ most of it identified in the draft as lying within growth centres, west of Highway 22, or around Eagle Hill ñ is called the Potential Multi-Lot Residential Area.ìThe intent of this area is to identify where multi-lot residential (two to four lots) may be suitable. The exact boundaries of this area must be determined through more detailed planning and engineering analysis. Development applications will be subject to consultation with local residents, council and site suitability studies,î the summary says.The draft also proposes the creation of a Confined Feeding Operations Area ñ with the largest pocket lying east of the Olds growth centre ñ that would be deemed unsuitable for development, including first-parcel-out subdivision.While the language describing the Agricultural Preservation Area makes it clear that multi-lot development would be strongly discouraged, ìthere isn't a total prohibition,î interim planning director John Rusling told the Gazette Thursday.ìSo if somebody's got a unique site that matches the intent of that area, it still could be approved,î Rusling said. ìIt's a general policy. Same with (development proposals within the Potential Multi-Lot Residential Area). It's not guaranteed.îRusling acknowledged that prime grazing land in the West Country could be considered ìproductive agricultural landî to the same degree as cropland east of Highway 22.ìThere's always that argument (but) that's clearly the intent of where council wanted to go,î he said.Other major proposed changes to residential land-use policies outside growth centres include:ï Allowing multi-lot subdivision (two to four lots) only if the landowner has held title to the quarter section for at least 10 years.ï Increasing the maximum total area to be taken from a previously unsubdivided quarter from 10 acres to 20 acres.ï Removing all references to ìclusteringî of residential lots.ï Ending the requirement for multi-lot subdivisions to be within 800 metres of the County Collector Network.ï Adding the right to apply for the creation of exclusionary areas where residential development is not wanted.Under agricultural land-use policies, the draft plan proposes increasing the minimum size for a new ag parcel from the current 20 acres to 40 acres. Development applications would have to demonstrate that the land being subdivided is for agricultural purposes.Other changes proposed under the draft MDP include:ï Removing references to municipal/communal piped services and replacing them with ìsafeî water and wastewater systems that meet county and Alberta Environment standards.ï Ending the mandatory requirement for concept plans as part of the development application process.ï Adding a Village of Cremona growth centre to the current five, extending the Carstairs growth centre south along Highway 2A, and identifying economic growth corridors along major highways for commercial and industrial development.The draft MDP was developed by council, administration and McElhanney Consulting Services following a series of roundtables held last winter and a subsequent mail-out survey and telephone survey.ìBased on landowner input and confirmed through statistically valid surveying, council has confirmed that agricultural preservation is paramount in Mountain View County,î the summary document says.ìAs a result, council will provide all necessary support to the agricultural industry when making land-use decisions. The priority to preserve productive agricultural land and conservation of the rural lifestyle is a key theme within the new MDP and it is reflected in the plan's policy amendments.îFollowing tonight's open house in Sundre, the remaining three will be held this Thursday at Cremona Community Hall, next Tuesday, Dec. 6 at Reed Ranch School, and next Thursday, Dec. 8 at the Carstairs Half Century Club.Doors open at 6 p.m. and councillor presentations will begin at 7 p.m. The open houses are scheduled to wrap up at 9 p.m.The public will be asked to fill out questionnaires, which the planning department hopes to receive by Dec. 20.ìThe process from here is we'll get reaction to the draft document ñ we'll get the responses from everybody ñ and after that there'll be a revised document put out for public comment,î Rusling said.ìIt's going to depend on the comments council hears where the process goes after this draft. If there's a lot of comments I'm sure council will make another draft and send it out. The comments will dictate what the process is,î he said.



