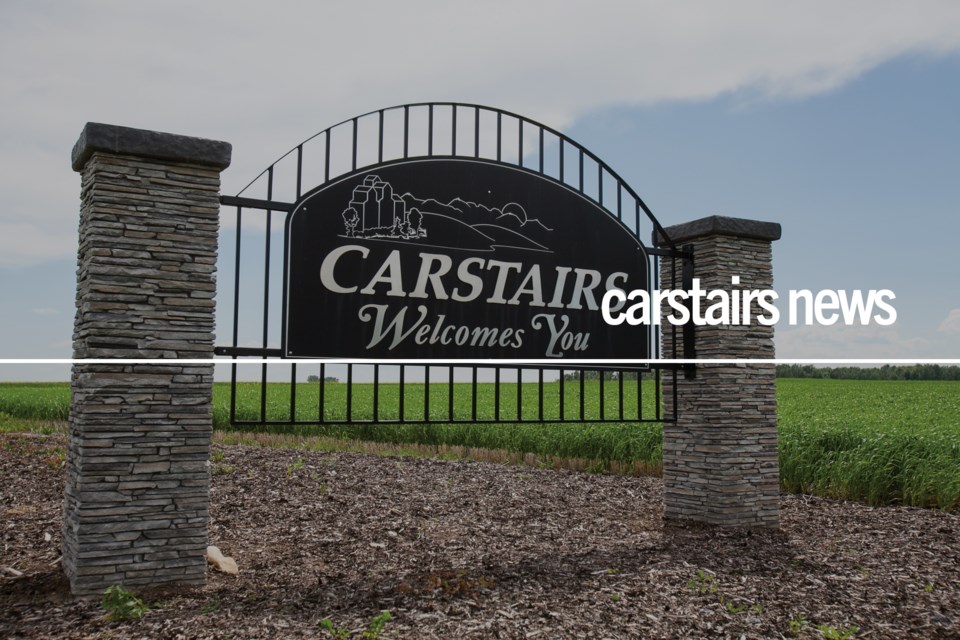CARSTAIRS - Town council has approved an area structure plan (ASP) for a proposed new residential development in the town’s northwest.
The move came by way of motion following a public hearing at the recent regularly scheduled council meeting.
The Homestead ASP would be used as a tool to guide the development of the plan area to ensure land uses, sequence of development and eventual subdivision and development will occur in an orderly and effective manner.
It sets out details of a proposed 14.44 hectare development along 10th Avenue/Rge. Rd. 14A, within NE 1/4 17-30-1-W5M.
The applicant is Freedom Consulting and Al-Terra on behalf of Huttco Developments.
The plan area is primarily undeveloped land but contains an abandoned homestead. The surrounding land uses include residential to the north (future Heritage) and south (Parkview Estates), agricultural to the west, and a combination of light industrial and residential (future Carstairs Links) to the east.
The ASP area would be made up of residential and residential-residential-supportive land uses.
It would have 6.35 acres of low density residential district - single detached district, 9.19 acres of low density residential district - two dwelling district, 1.16 acres of medium density residential - attached dwelling district, 5.78 acres of manufactured home district, 4.08 space, 1.36 acres public utility, and 7.76 acres in roads.
Residence type would include detached dwellings, duplexes, semi-detached dwellings, four-plexes and six-plexes. The northern portion of the area will be for manufactured homes.
Water and wastewater services would be provided by connecting to existing mains in Milford Lane.
Stormwater management would be accomplished by the construction of a wet pond located in the southeast corner of the site adjacent to 10th Ave., with the pond outlast releasing to existing infrastructure.
The open space network outlined in the ASP includes 4.07 acres of municipal reserve, representing 11.4 per cent of the net developable area.
“The municipal reserve will be developed in the form of linear open spaces to connect the internal street network of Homestead area to the main open space in the southern portion of the plan area, along 10th Avenue, that will include the proposed stormwater facility,” the plan reads.
The public engagement for the ASP took place online due to the pandemic.
Adjacent landowners received the circulation and seven responded, with main concerns communicated applicable to the ASP including the following:
• Landowners express concern that without a buffer in between the Parkview Estate properties and the Homestead lots directly north, the privacy of their backyards would be impacted.
• Landowners expressed concern that the manufactured home area of the potential Homestead community will be placed immediately adjacent to the existing community.
• Landowners expressed concern that the proposed Homestead housing types and land uses are not contiguous with the existing Parkview Estates neighbourhood.
• Landowners expressed concerns regarding emergency access to there proposed lots that are proposed immediately north of the existing Parkview Estates lots.
• Landowners expressed concerns with the maintenance and operation of the proposed stormwater management facility.
• Landowners expressed concerns about potential rental properties.
Town council will be meeting with the developer in the near future for discuss next possible steps, said Town of Carstairs Mayor Lance Colby.
“As an area structure plan goes, it doesn’t necessarily mean that the development is going to go ahead,” said Colby. “We’ve had other ASPs come in and no action was taken after they were submitted. Things happen with different developers, so we will see what happens with this one.
“There is lots of time to look at changes. We will meet with the developer and see what can be done to alleviate those (resident) concerns.”
Councillors passed second and third reading of the bylaw establishing the ASP.
"The developer's next steps are to apply for subdivision and land use redesignation approvals," said Carl McDonnell, the town's chief administrative officer.



