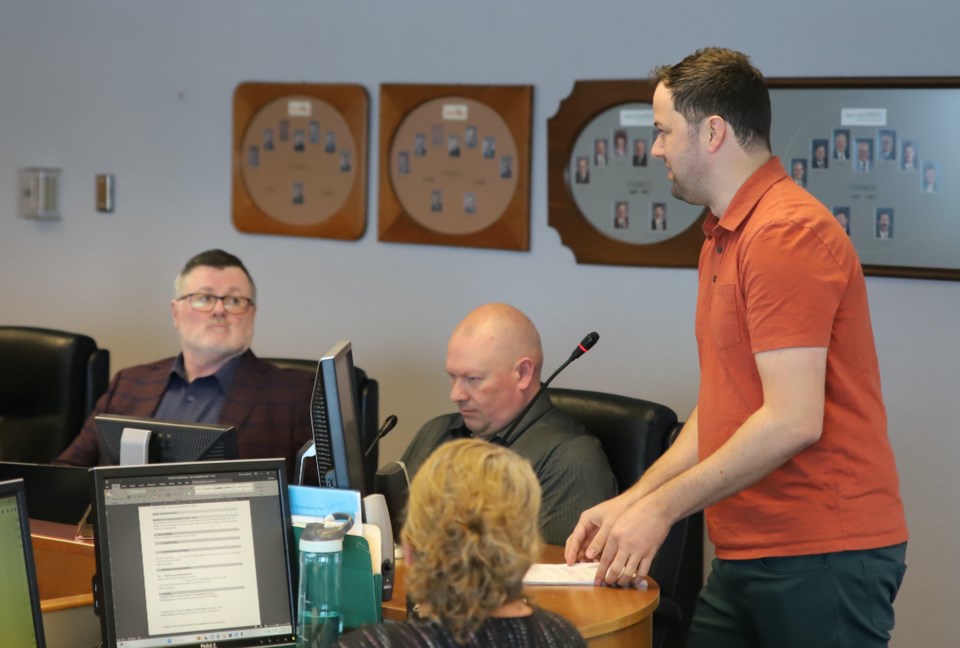OLDS — Town council has given first reading to an amending bylaw that would make it easier for developers to create multi-unit housing in the community.
The bylaw will now be advertised then come back to council for a public hearing and possible final approval April 22 at 1 p.m. in council chambers.
The Town of Olds' chief administrative officer, Brent Williams, and development officer Kyle Sloan said developers – including some large ones – have indicated interest in creating higher-density housing units in Olds, but town rules made them shy away from doing so because they felt those rules made it uneconomical to proceed.
Research also indicated that the proposed changes would place Olds’ new rules in line with those of other comparative municipalities across Alberta.
“We feel that if approved, these regulations, these amendments could result in dozens or even into the (triple digits) number of new units being built in Olds,” Sloan said in a presentation during council’s March 25 meeting.
“And most of these would be the one and two-bedroom units which, in the housing assessment in the survey, was the most under-supplied and in-demand dwelling in town.”
Specifically, six amendments are proposed related to residential developments and a seventh would change the rules for a potential daycare development.
The first would cut the amount of landscaping required in R3 medium-density residential districts from 30 per cent to 15 per cent.
“The town has a number of smaller R3 parcels that the combination of a 30 per cent requirement for landscaping plus our current parking requirements mean that those parcels have been borderline undevelopeable from a financial standpoint,” Sloan said.
A second proposed change is to increase the height limit for buildings in R3 and highway commercial districts from the current 10 metres to 22 metres, which would allow mixed-use buildings of up to six storeys.
Sloan noted the current height restriction was previously waived to allow construction of the credit union building near the Cornerstone development.
He said the height limit for R3 apartment buildings is “quite complex or difficult to understand, even though it’s a single line.”
“The R3 height limit right now for apartment buildings is 13.5 metres or the lesser of four storeys or – I think it’s 15 metres or something.
“So essentially, you can have a three-storey building that’s 13.5 metres or you can have a fourth floor, but only if it’s under a certain height,” Sloan said.
A third proposed change would alter parking requirements for apartment buildings.
Sloan said the current requirement is a flat 1.75 stalls per unit.
He said many other municipalities have a sliding scale for parking stalls on a per-bedroom basis.
The proposed change is to require one parking stall for a studio or one-bedroom unit, 1.25 stalls for a two-bedroom unit and 1.5 stalls for a unit with three-bedrooms or more.
“These numbers seem to be very common throughout Alberta in other municipalities,” Sloan said.
The fourth proposed amendment is adding apartments and multiplexes as discretionary uses in the highway commercial district.
Sloan said the town has received some inquiries from people interested in converting some under-utilized commercial buildings to multiplexes or apartments.
“We currently can’t allow that at all,” Sloan said.
“Adding it as a discretionary use means we still do have some control over where and how this would be approved. But it would allow us to at least approve it on a case-by-case basis.”
The fifth proposed change would allow apartments and multiplexes as permitted uses in the central commercial district.
Sloan noted that the Uptowne Olds Area Redevelopment Plan allows higher-density residential on the outskirts of the main commercial core of town, its central commercial district.
Sloan said some developers have expressed interest in creating high-density housing in the area.
The sixth one is changing the definition of a multiplex.
The current bylaw specifies that a multiplex has to have three to eight dwelling units.
The change would define a multiplex as a building having three or more dwelling units, each sharing a common or party wall with at least one other unit, and each unit having a separate access to the outside.
“This proposal comes from conversations about some prospective developments that would meet neither the definition for apartments (which prohibits exterior doors for individual units) nor multiplex (which only allows up to eight units),” a request for decision in council’s agenda package said.
“Changing the definition to say three or more units would essentially not change the types of development, but would allow more flexibility,” Sloan said.
A seventh proposed change does not relate specifically to housing.
It came as a result of a discussion with a developer interested in creating a facility with a daycare on the ground floor and residential space above.
Sloan said under current rules, that daycare would have to provide 30 parking stalls, even though most of those stalls would only be needed for drop-off and pick-up, not all day.
The proposed change is to still require permitting and parking stalls for the staff, but remove the requirement for so many permit parking stalls.



